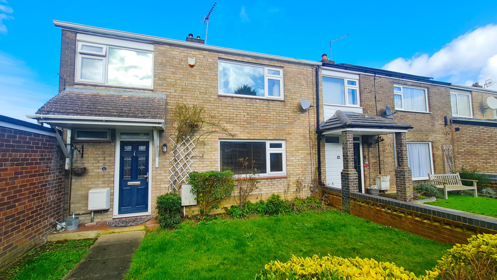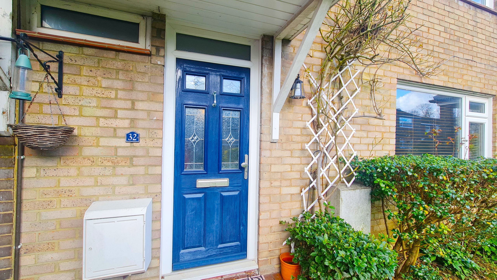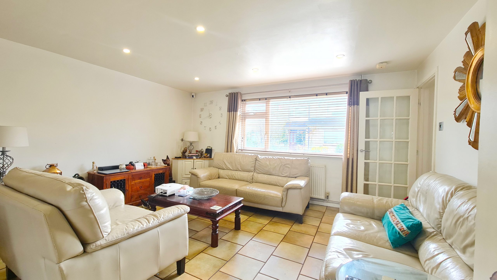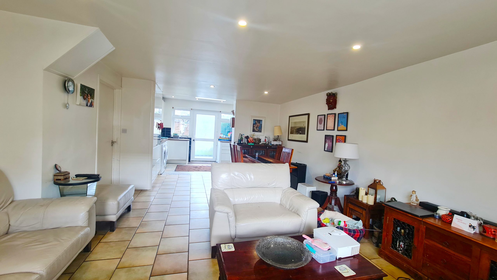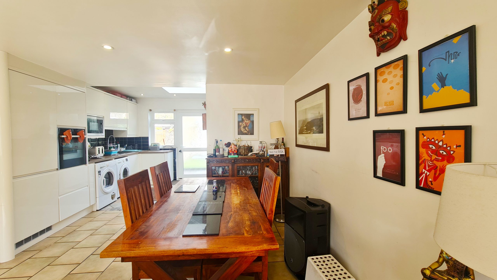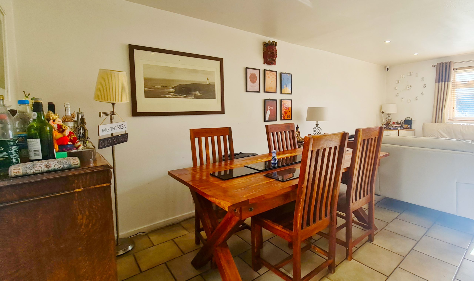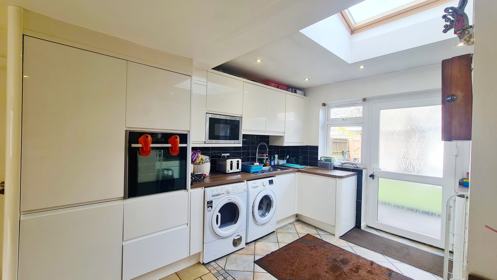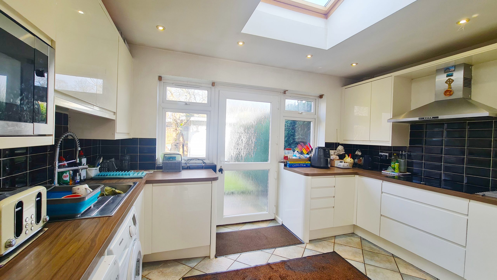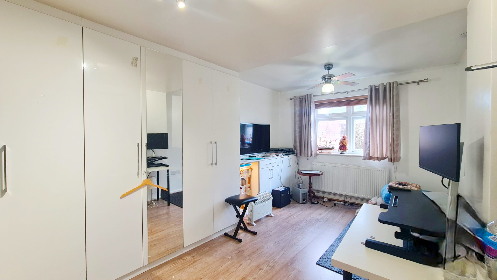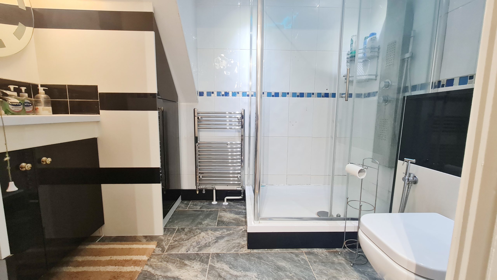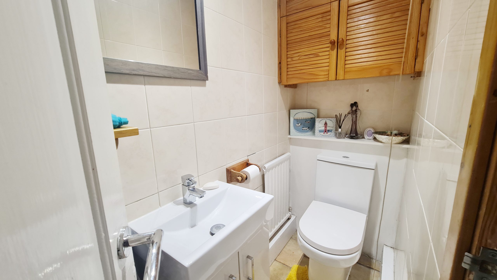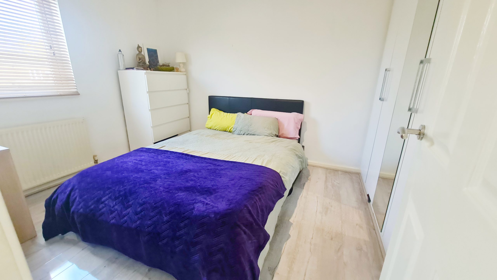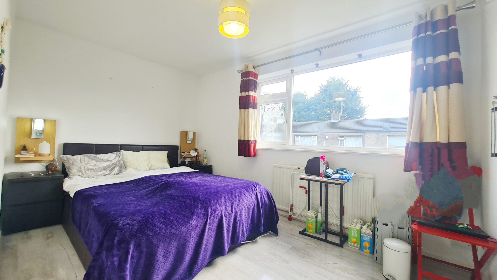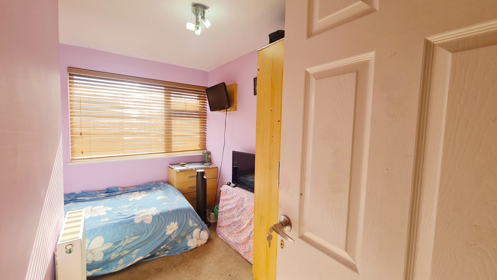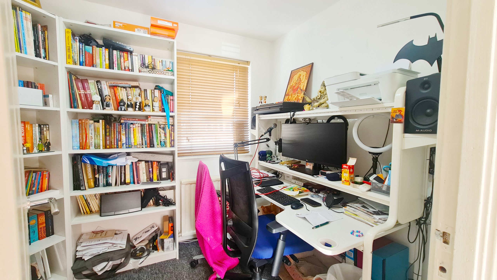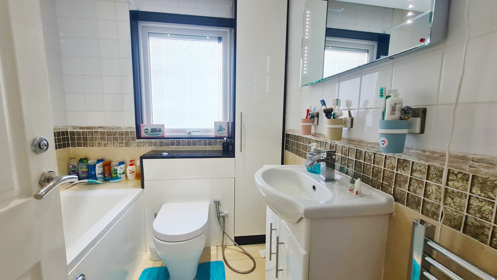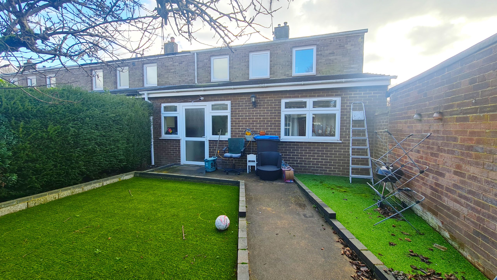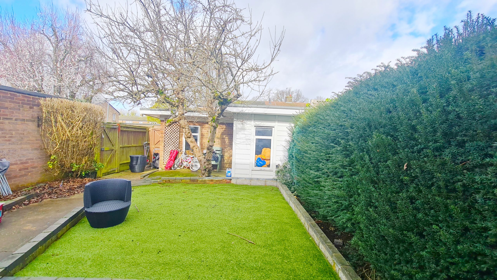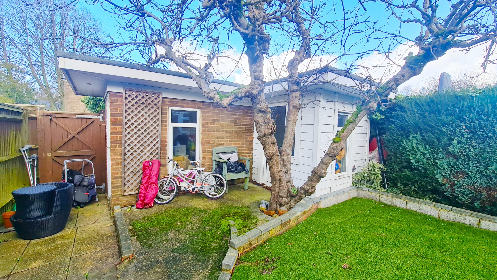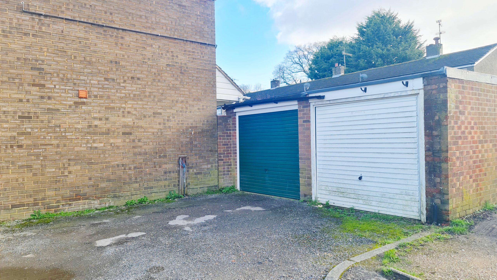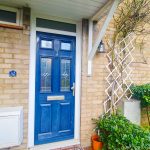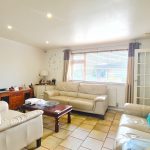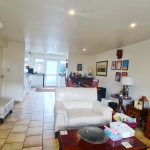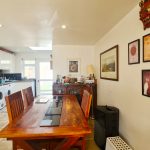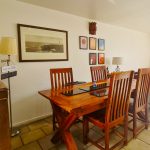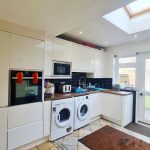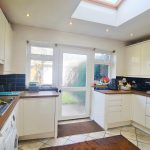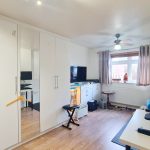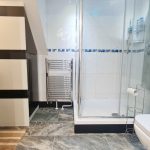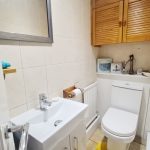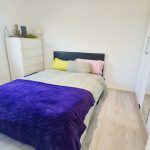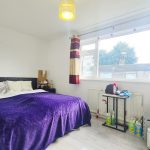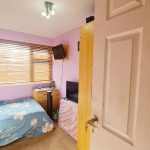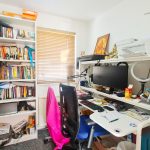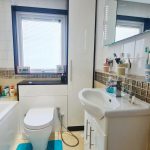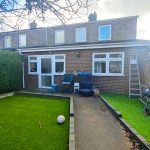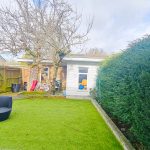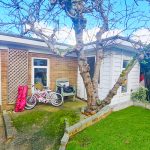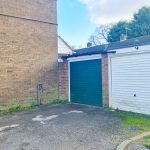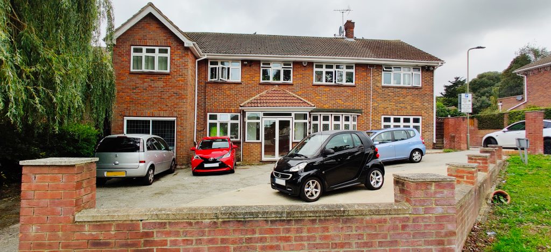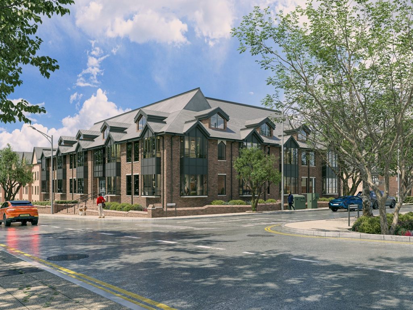Martian Avenue Hemel Hampstead
£440,000
Offers Over
Sold
Property Summary
Introducing this stunning five-bedroom family home located on Martian Avenue in Hemel Hempstead. This extended end of terrace property boasts a garage and off-street parking, making it perfect for a growing family.
Upon entering, you are greeted by a spacious open plan lounge, dining room, and kitchen area, measuring an impressive 29 feet in length. The downstairs bedroom features an ensuite, providing convenience and privacy for guests or family members.
Outside, you will find a charming summer house that can be used as an office or additional living space. The front and back gardens offer plenty of outdoor space for relaxation and entertaining.
This property benefits from gas central heating and double glazing, ensuring comfort and energy efficiency throughout. Located in a desirable area of Hemel Hempstead, residents can enjoy the peaceful surroundings while still being within easy reach of local amenities and transport links.
Don't miss out on the opportunity to view this exceptional family home. Contact us now to arrange a viewing and experience the charm and convenience of living on Martian Avenue.
Disclaimers
1. MONEY LAUNDERING REGULATIONS: Intending purchasers will be asked to produce identification documentation at a later stage and we would ask for your co-operation in order that there will be no delay in agreeing the sale.
2. General: While we endeavour to make our sales particulars fair, accurate and reliable, they are only a general guide to the property and, accordingly, if there is any point which is of particular importance to you, please contact the office and we will be pleased to check the position for you, especially if you are contemplating travelling some distance to view the property.
3. The measurements indicated are supplied for guidance only and as such must be considered incorrect.
4. Services: Please note we have not tested the services or any of the equipment or appliances in this property, accordingly we strongly advise prospective buyers to commission their own survey or service reports before finalising their offer to purchase.
5. THESE PARTICULARS ARE ISSUED IN GOOD FAITH BUT DO NOT CONSTITUTE REPRESENTATIONS OF FACT OR FORM PART OF ANY OFFER OR CONTRACT. THE MATTERS REFERRED TO IN THESE PARTICULARS SHOULD BE INDEPENDENTLY VERIFIED BY PROSPECTIVE BUYERS OR TENANTS. NEITHER CONNECT RESIDENTIALS NOR ANY OF ITS EMPLOYEES OR AGENTS HAS ANY AUTHORITY TO MAKE OR GIVE ANY REPRESENTATION OR WARRANTY WHATEVER IN RELATION TO THIS PROPERTY.
Rooms
Entrance Hallway
Double glazed door to front, radiator and tiled flooring. Stairs to 1st floor, leading to Lounge and Guest WC.
Guest WC
Fitted with low level WC, wash hand basin with vanity unit, radiator and double glazed window.
Lounge 8.99m x 4.30m (29ft 6in x 14ft 1in) Rectangle
Double glazed window, TV point, radiator, and laminate wood flooring. Open plan to Kitchen and door leading to downstairs ensuite bedroom.
Kitchen
Fitted with wall and bass units with work surfaces to compliment, sink/drainer with splashbacks, electric oven and hob with cookerhood, plumbing for dishwasher and washing machine, double glazed skylight and tiled flooring. Double glazed door to rear garden.
Bedroom 1 5.03m x 3.14m (16ft 6in x 10ft 3in)
Double glazed window, fitted wardrobes and radiator. Ensuite shower and WC.
Ensuite Shower
Fitted with shower cubicle, wash hand basin with vanity unit, low level WC, heated towel rail, extractor fan and tiled flooring.
Landing
Stairs from ground floor and access to loft, leading to 4 bedrooms and family bathroom.
Bedroom 2 3.87m x 2.53m (12ft 8in x 8ft 3in)
Radiator, double glazed window, TV point and fitted wardrobes.
Bedroom 3 3.14m x 2.68m (10ft 3in x 8ft 9in)
10' 3" plus fitted wardrobe x 8' 8" ( 3.12m plus fitted wardrobe x 2.64m ) Double glazed window, fitted wardrobes, TV point, radiator and laminate flooring.
Bedroom 4 3.39m x 2.62m (11ft 1in x 8ft 7in)
Double glazed window, TV point and radiator.
Bedroom 5 2.59m x 1.95m (8ft 6in x 6ft 4in)
Double glazed window and radiator.
Bathroom
Fitted with bath with mixer taps, shower, bidet, wash hand basin, low level WC, heated towel rail and full tiling.
Summer House 4.91m x 3.29m (16ft 1in x 10ft 9in)
Home Office L Shaped with double glazed window, power, radiator and laminate flooring.
Front Garden
Pathway to front door, lawned area and mature hedge and shrub borders.
Rear Garden
Astro turf with gate to rear.


